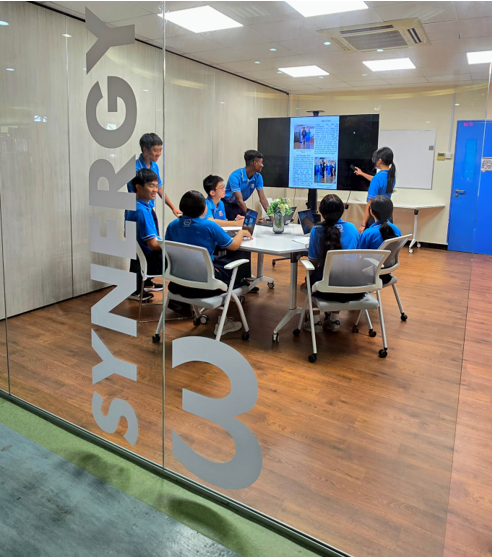Learning Spaces @ QTSS
Introduction
Queenstown Secondary School has been
in the same site since 1957. It was rebuilt in 1997 and underwent upgrading
in 2005.
From 2022, the design of school spaces was reviewed with the goal of redesigning
spaces to reimagine learning and reframe teaching, as well as to enrich
the students’ schooling experience and enhance the staff’s working experience.
In addition to input and ideas from staff and students, this was done in
collaboration with MOE’s Infrastructure and Facility Services Division
School Campus Department (SCD), Learning Environments Office (LEO), English
Language and Literature Branch (ELLB), Educational Technology Division
(ETD), our School Advisory Committee (SAC), alumni, and Parent Support
Group (PSG).
Design Rationale & Focus
The new school spaces were redesigned to foster the following:

The School Foyer
The school foyer has been transformed
into a welcoming space where the school community feels at home. Every
morning, Queenstownians are greeted by a scenic view of lush greenery,
which brings a motivating and energising start to the day.
This space also promotes school identity and pride. Significant moments
in the school’s history are commemorated through photo displays, while
the TVs showcase signature programmes and students’ experiences and work.
This celebration of students’ growth, successes, and voices instils a greater
sense of belonging among Queenstownians.
In addition, the study pods inspire a vibrant culture of learning. These areas encourage collaboration and creativity, fostering stronger bonds between Queenstownians.
The Foyer: Before Renovation
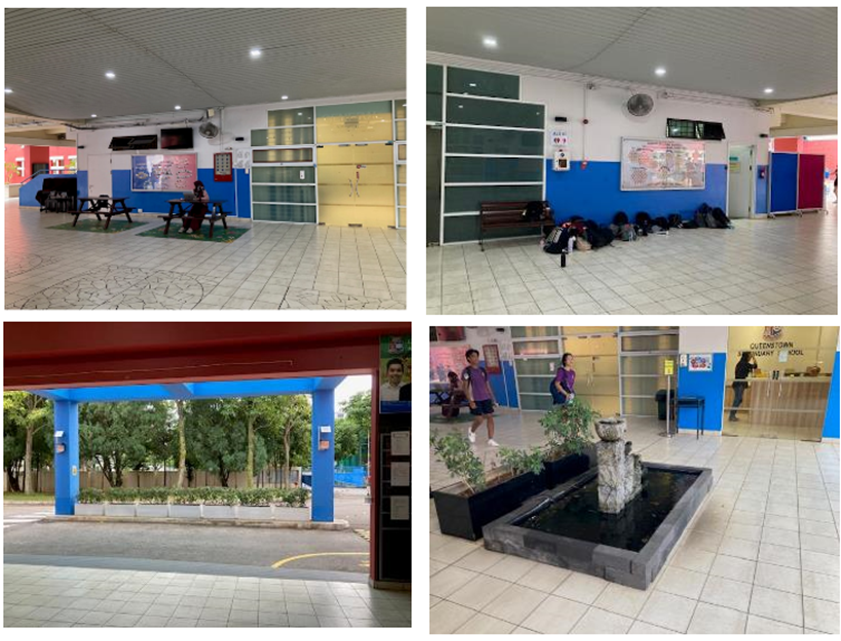
The Foyer: After Renovation
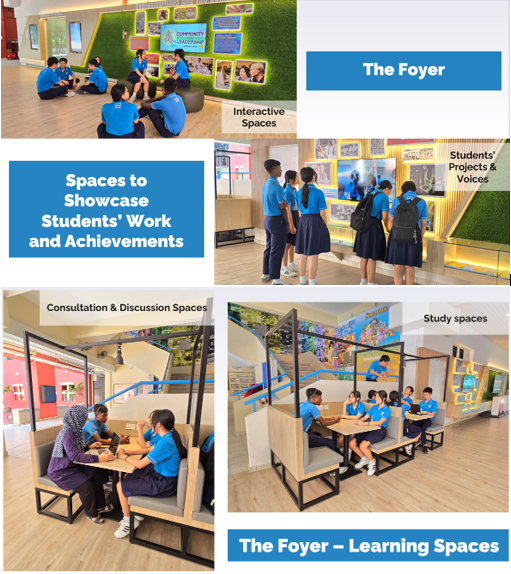
Learning Commons (previously known as the School Library)
The library has been transformed into an inviting and versatile space
that students are eager to visit for a range of purposes, including reading,
self-study, collaboration, meetings, peer discussion, informal social gatherings,
and activities. Apart from its bright and cozy atmosphere, it also caters
to different learning preferences, offering individual desks for quiet
study and study pods for collaborative learning with peers.
The revamped library now features distinct zones designed to accommodate
multiple activities simultaneously, such as self-study and group discussions.
One key feature is the presentation zone, a platform designed for students
to engage with a wider audience in a setting similar to Ted Talks. This
space hones students’ skills and confidence as they develop into more persuasive
communicators. Furthermore, movable bookshelves provide the flexibility
to expand or rearrange spaces as needed, ensuring the library remains adaptable
to different uses and evolving needs.
As part of the redesign process, a Secondary 3 class shared their vision
for an ideal library environment. One of the key suggestions was the inclusion
of meeting spaces equipped with projection screens, allowing students to
share and express their ideas more effectively. Since their introduction,
these rooms have become a favourite among students. The Learning Commons
will be ready for student and staff use in 2025.
The Library: Before Renovation
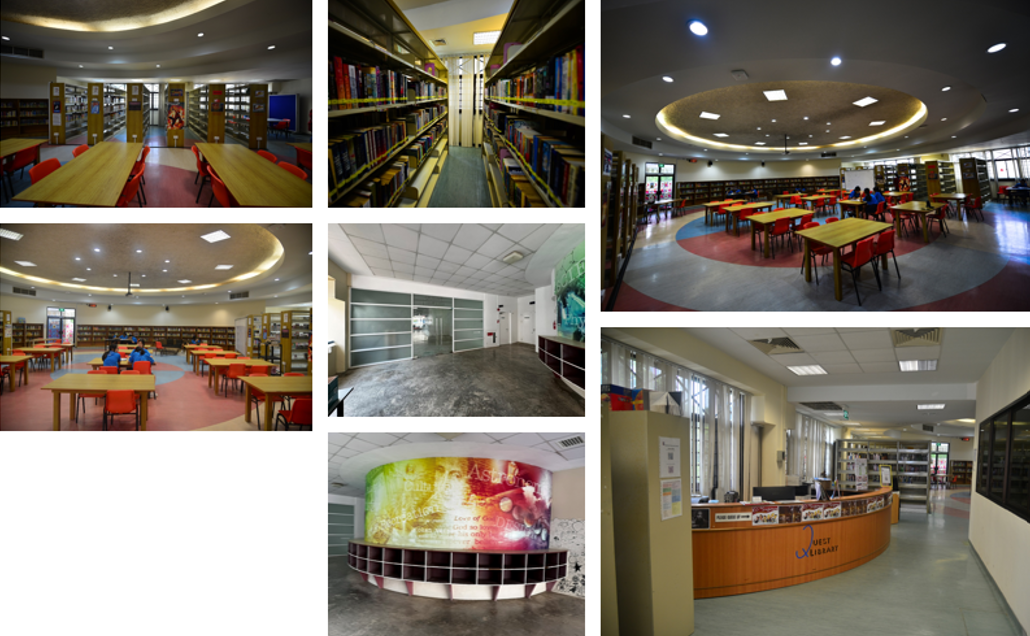
Learning Commons: After Renovation
3D rendering of the Main Areas @ the Learning Commons
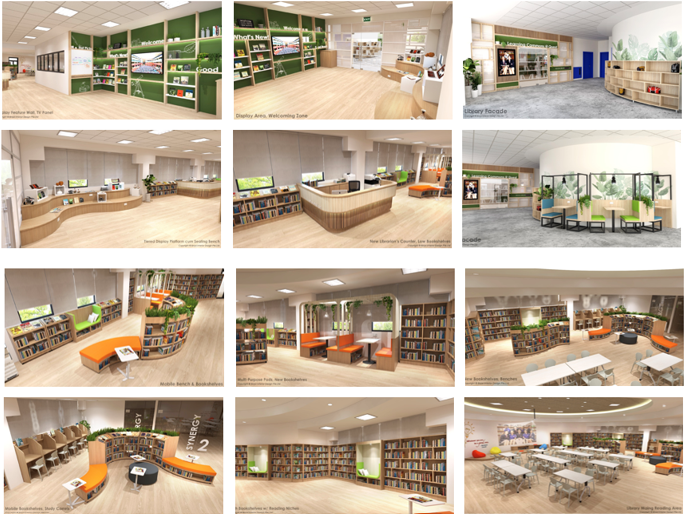
New Meeting & Study Areas @ the Learning Commons
